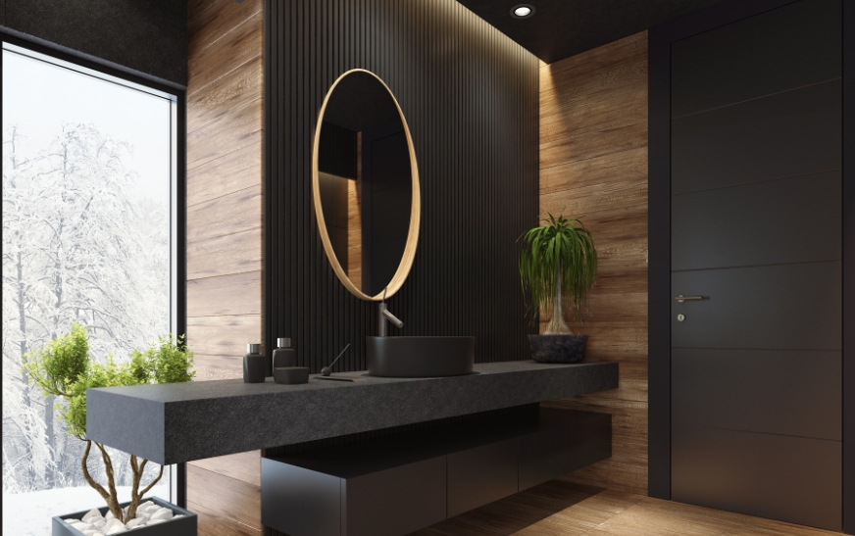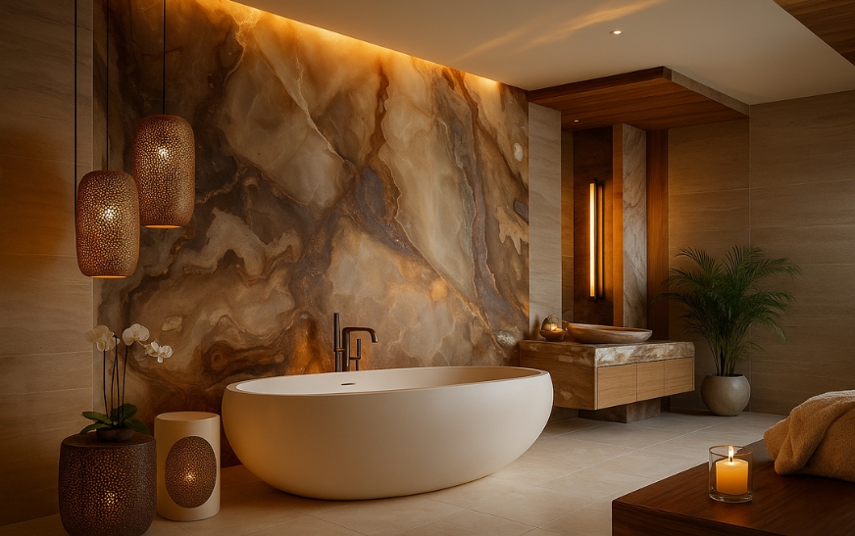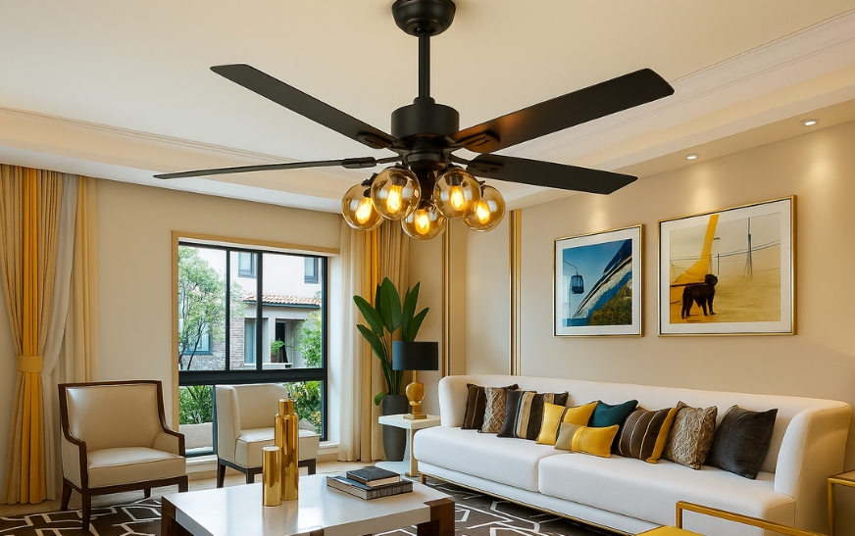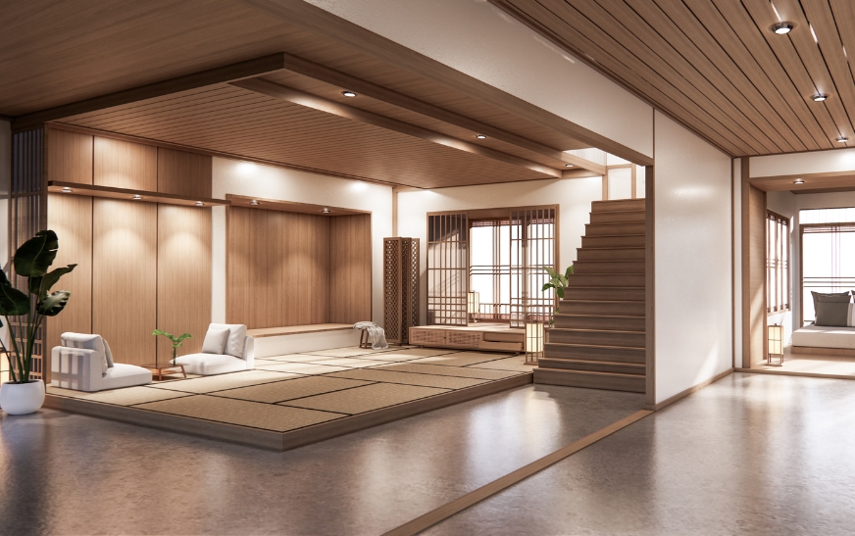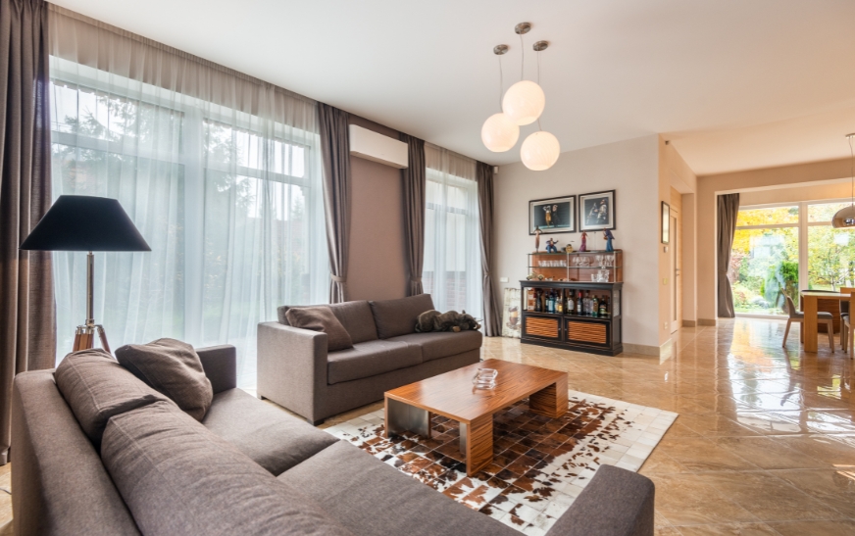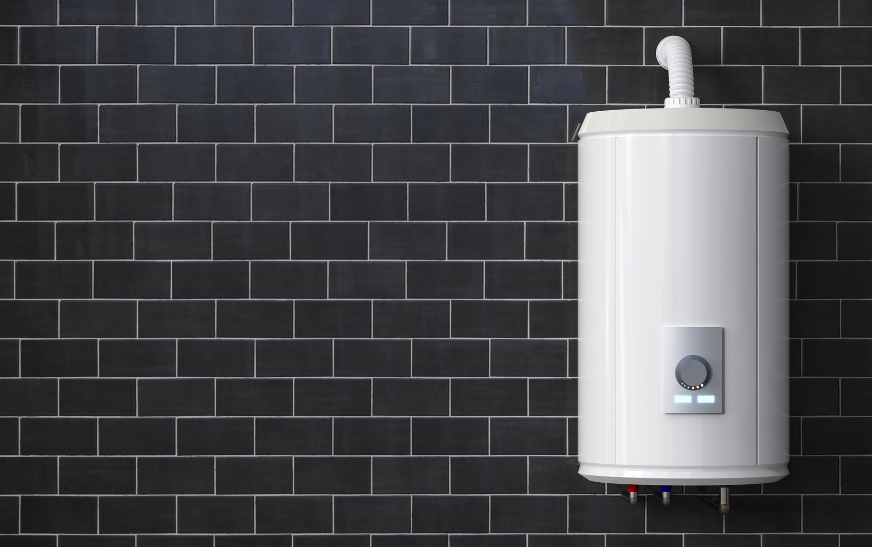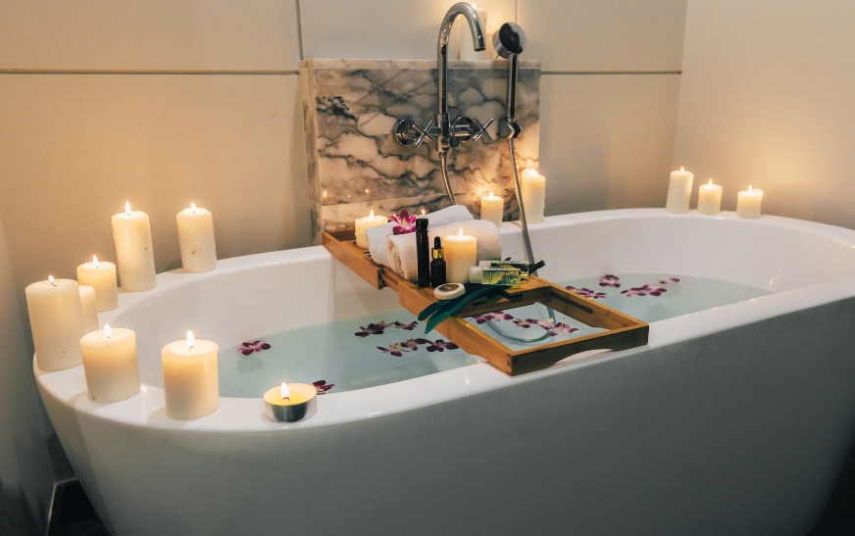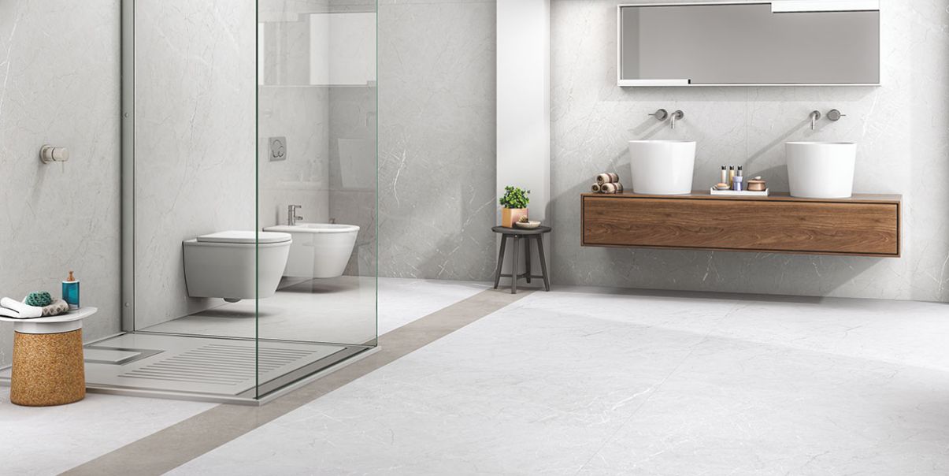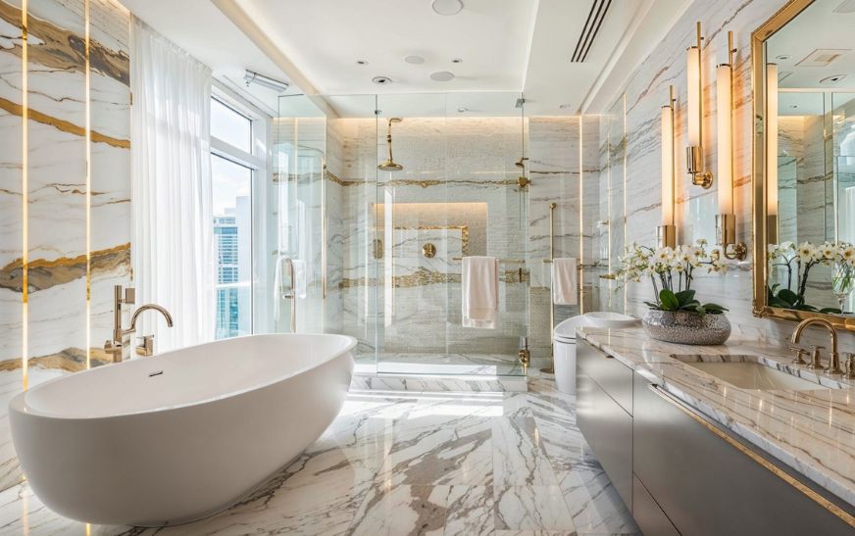Choose Sleek Bathroom Fixtures
When you lack square feet, every inch in your bathroom matters. A small area does not, however, mean sacrificing design or utility. Even the smallest bathroom can be modern, functional, and beautiful with the correct design and smart decisions.
Rethink the Layout Before You Renovate
Excellent bathroom plans begin with clever flow. Consider what the room really requires if you are designing a minor bathroom makeover. Would a walk-in shower be more handy than a bathtub? Floating bathroom vanities and wall-mounted toilets help the room feel more open and release valuable floor space. Always give movement, illumination, and access top priority when deciding on your bathroom plan over extraneous mass.
Choose Sleek Bathroom Fixtures
Compact doesn’t have to mean boring. Modern bathroom fixtures are designed with space-saving in mind. Look for corner sinks, narrow vanities, and low-profile toilets that do the job without taking up too much room. Also, opting for frameless walk-in shower ideas adds a clean, minimal aesthetic that makes small spaces feel less cramped.
Vanities That Maximize Storage and Style
A smart bathroom vanity can anchor your whole design. In small bathrooms, go for floating vanities or those with open shelving to avoid a bulky feel. Drawers and compartments that help organize your essentials are a must. If you’re hunting for bathroom vanity ideas, think about depth and height—a slightly taller vanity might give you more drawer space without adding width. When possible, choose light-colored or reflective surfaces to make the space feel larger.
Tile Choices That Expand the Room Visually
Tiles do more than protect your walls and floors—they can create visual tricks that make your bathroom seem more expansive. Use larger-format bathroom tiles to reduce grout lines, which makes a room look cleaner and more cohesive. Vertical stacking draws the eye upward, creating a sense of height, while horizontal tile placement can widen a narrow room. Explore bathroom tile designs that bring subtle texture without overwhelming the space.
Lighting That Works Hard and Looks Good
Don’t underestimate bathroom lighting. The right lighting scheme in small spaces not only enhances design but also improves functionality. Layering is key. Start with ambient lighting—think ceiling-mounted fixtures or recessed lights—and add task lighting around your mirror for grooming. Consider LED strips under cabinets or around the vanity for a soft glow that adds visual interest. Whether you’re brushing your teeth or relaxing in a hot shower, effective bathroom lighting ideas should fit the mood and the task.
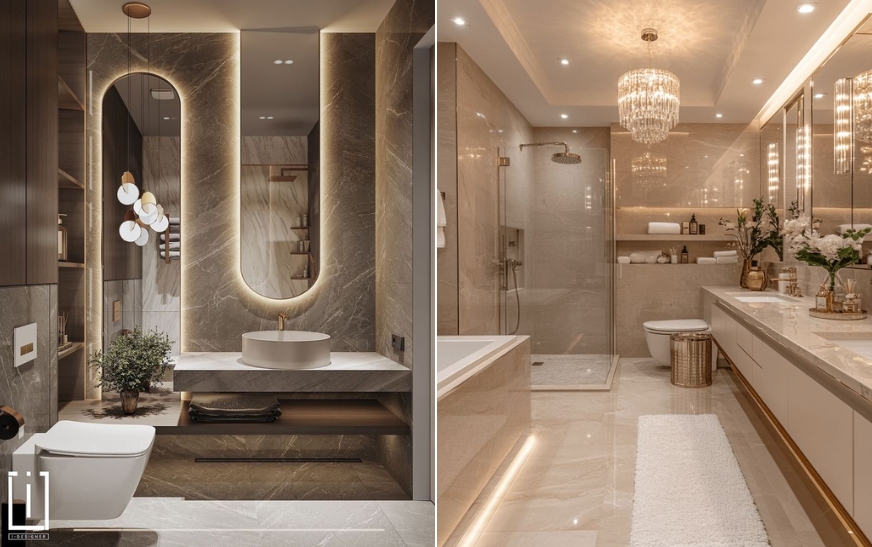
Shower Solutions That Keep It Open
Small bathrooms benefit enormously from walk-in shower ideas. Frameless glass showers maintain sightlines and reduce visual clutter, making your room feel open. Sliding doors or bi-fold styles are better than hinged ones in tight quarters. Niche shelving inside the shower also eliminates the need for bulky caddies, keeping your layout sleek and organized.
Flooring That Holds Up and Helps Out
In any bathroom, flooring needs to be both stylish and practical. For small spaces, choose bathroom flooring options that are moisture-resistant and not too visually busy. Porcelain and ceramic tiles are popular for their durability, and large tiles in neutral tones can help make your floor feel less segmented. Matte finishes are a smart choice to reduce slip risk. Heated flooring systems are also worth considering for extra comfort in cold months.
Mirrors and Glass That Multiply the Space
Mirrors have been a staple in small-space design for a reason. A well-placed mirror not only helps with grooming but can also reflect light and make your bathroom look twice its actual size. Consider installing a large mirror that stretches over the entire vanity or a mirrored cabinet that adds storage and depth at the same time.
Keep It Simple and Organized
Less really is more when it comes to small bathroom design. Avoid overcrowding the space with too many accessories or clashing materials. Stick with a cohesive palette, streamline your materials, and embrace simplicity. Use baskets, wall-mounted hooks, and under-sink organizers to keep everything in its place. A well-organized bathroom instantly feels bigger and more serene.
Conclusion
Designing a small bathroom is less about working with limitations and more about getting creative. From floating vanities and efficient bathroom layouts to clever lighting and tile tricks, there are endless ways to turn a tight space into a functional and stylish retreat. Whether you’re updating your shower, replacing your bathroom flooring, or researching the cost of remodeling a bathroom in your city, focus on choices that offer both beauty and efficiency. In a well-designed small bathroom, every detail has purpose, and that’s what turns ordinary into exceptional.

